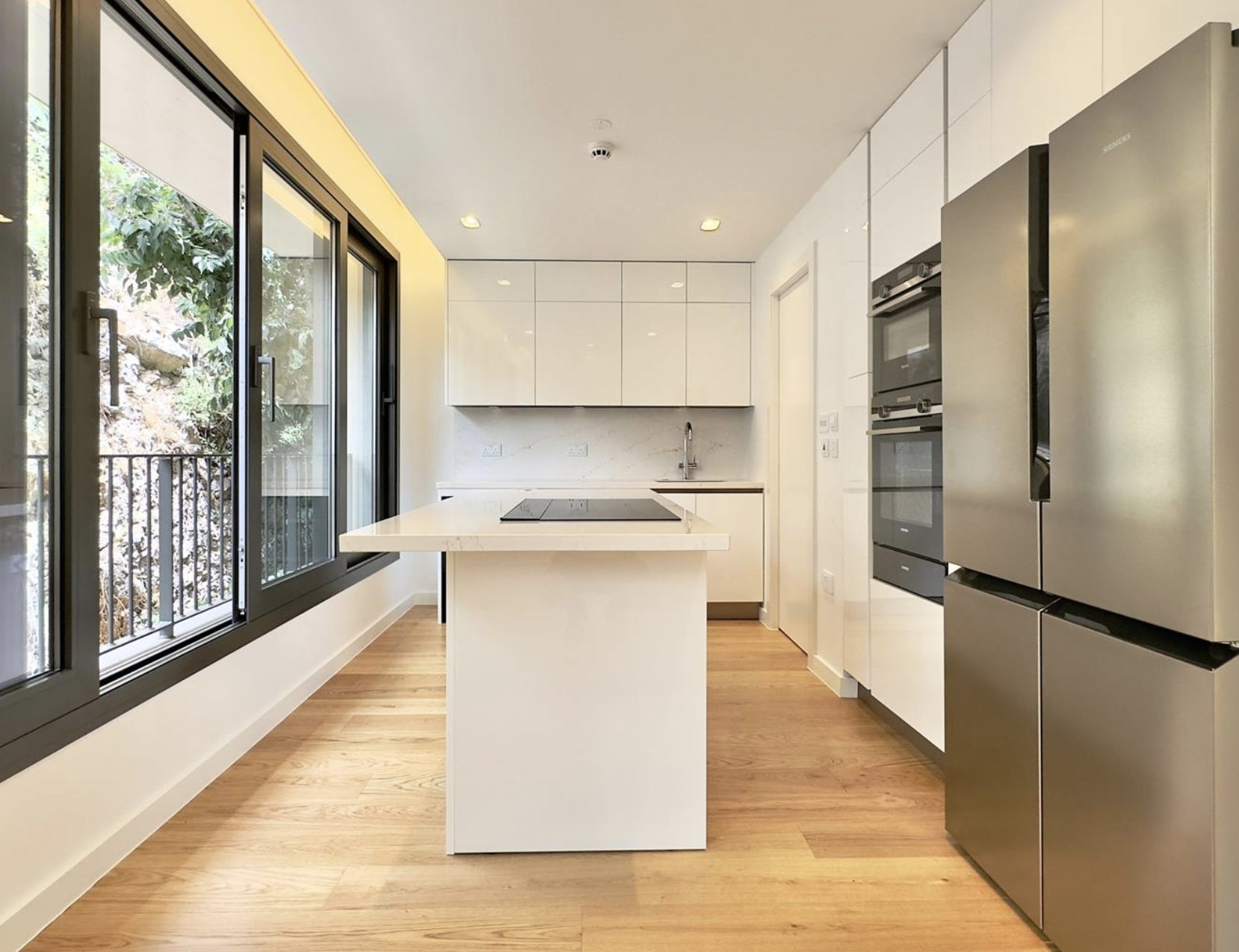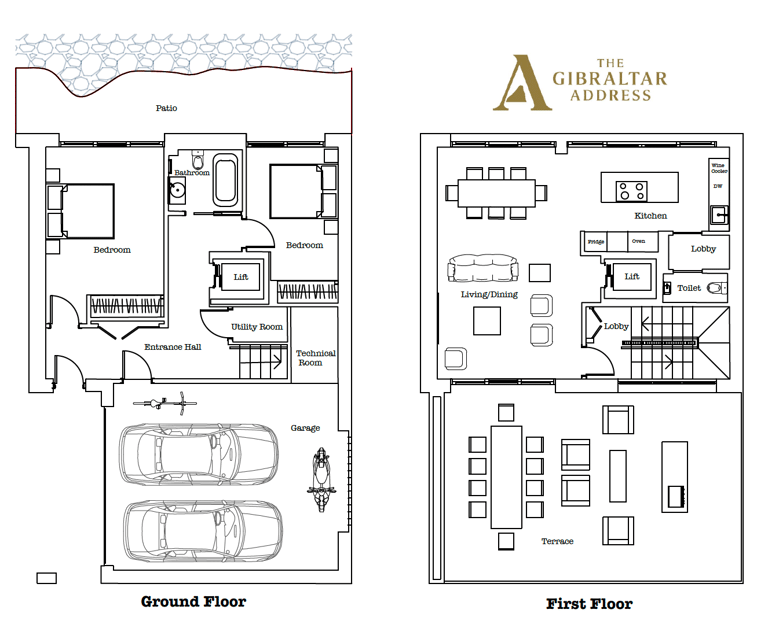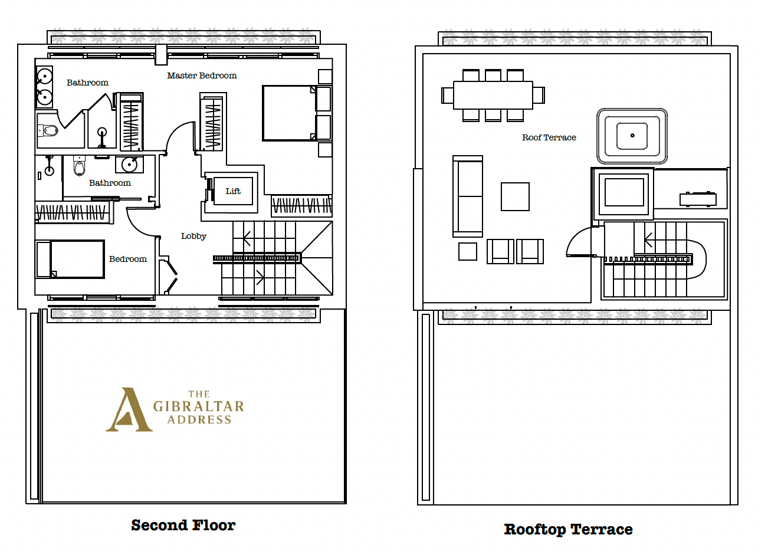
NORTH GORGE Four Bedroom, Three Bathroom
£1,900,000
This unique four-bedroom, three-and-a-half bathroom townhouse at North Gorge offers over 330m² of luxurious living space across a semi-detached, end-of-row cul-de-sac setting. Designed for modern family life, the home features a generous open-plan layout with an upgraded bespoke kitchen, private lift, home automation system and a 36m² double garage with EV charger.
The standout feature is a 48m² terrace directly off the main living area, complete with water and drainage for a private pool, jacuzzi or outdoor kitchen. Additional outdoor spaces include a 50m² roof terrace with optional jacuzzi installation and a 17m² rear garden, offering multiple options for entertaining and relaxation.
Inside, the large master suite impresses with a walk-through wardrobe and double en-suite bathroom, while floor-to-ceiling windows flood the home with natural light. Finished with high-end specifications throughout, this bespoke property combines comfort, convenience and exclusivity in Gibraltar’s most prestigious new development.
– Internal Area: 215m²
– External Area: 116m²
– Views: Nature Reserve
– Orientation: South East
– Residency Status: CAT 2 Approved
– Type/Floor: Semi-Detached Town House (4 floors)
– Parking: Lock Up Garage (2 Car Spaces + Storage)
– Tenure: Lease - 149 years remaining
– Sold: Fully Furnished
– Reference: LS1
– Communal Outdoor Pool
– Communal Gym Facilities
– Communal Gardens, Landscaped Areas with Seating and a Children's Park
– 24-hour concierge and entry control, monitored CCTV, secure barrier access and RFID tags for residents.
– Estate Services Charges: TBC
– LPS Rates: TBC
-Custom-fitted kitchens with premium appliances including induction hob, oven, fridge freezer, microwave, dishwasher and wine cooler, complemented by instant boiling water taps and optional extras such as a warming drawer.
-Luxurious bathrooms with Villeroy & Boch sanitaryware, Hansgrohe fittings, heated towel rails, porcelain tiling, underfloor heating, illuminated demisting mirrors and glass shower screens.
-Smart home system controlling lighting, heating and cooling locally or remotely; recessed and feature LED lighting; whole-home Wi-Fi; cabling for IPTV; surround sound and integrated speakers in key rooms and terraces. Homes also feature USB sockets, fire and intruder alarms, EV charging in the garage and roof terrace lighting/power.
-Engineered timber flooring in living spaces and bedrooms, high-quality porcelain tiling to bathrooms, halls and terraces, brushed stainless steel ironmongery, double-glazed aluminium windows and fitted wardrobes throughout.
-Climate-controlled air conditioning, utility cupboards with washer/dryer, passenger lifts, and optional extras such as a roof terrace jacuzzi and outdoor kitchen.
-Designed with efficiency in mind including solar panels to assist with electricity and hot water, rainwater harvesting where feasible, EV charging, low-energy lighting and high-performance insulation.
Area: Upper South District
– 11 Minute drive to Ocean Village.
– 8 Minute drive to Town Centre.
– 6 Minute drive to Supermarket.
– Nearest Bus Stop 100m away.
– Please contact us to experience our 360 virtual tour of this property.
Ready to take the next step?
Whether you'd like to arrange a viewing or simply ask a question, share your details and one of our experienced advisors will get in touch.



